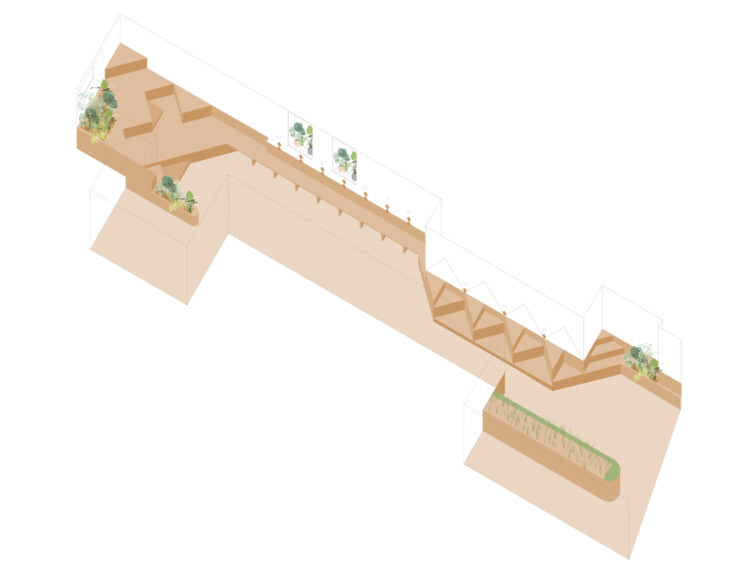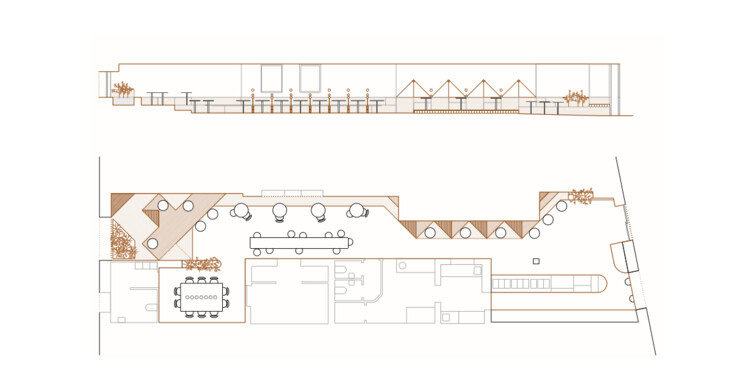
-
Architects: HORMA estudio de arquitectura
- Area: 140 m²
- Year: 2020
-
Photographs:Mariela Apollonio
-
Manufacturers: Adriana Cabello
-
Lead Architects: Nacho Juan, Clara Cantó, Jose Iborra

Text description provided by the architects. Healthy, sustainable, sincere, and natural are concepts that define Begreen and that should be the starting point. Intervening the minimum to obtain the maximum would be our objective and main challenge, not only for economic criteria but also for the awareness of optimization of resources.

The project proposes a strategy to intervene in the space by generating a common plinth that runs through the entire surface of the premises up to a height of 90cm. In this constant thickness, two primitive concepts such as topography and geometry will define its shape and way of inhabiting it. The carved plinth, accentuated by manual and local ceramics, provides the space with the desired continuity, stability, and personality, allowing itself to be complemented by the movement and improvisation of the color of the users who occupy it. A unique atmosphere waiting for each user to feel part of it and free to experience it in their own way. Feel free and enjoy Begreen.



The protagonist of the project is the terracotta color, it covers the floor and the plinth, materialized in micro cement. The whole route is dotted with details in other colors, for example, the orange of the furniture or even the green of the lamps and the vegetation. That vegetation has an essential paper in this project, and it appears in both the beginning and the end of the route, located in brick pots.

The entire program takes place on the ground floor. It is a single 30m long space, crossed by a plinth which creates different levels, where the activity takes place. The details in ceramic pieces, accompanied by the furniture, generate a feeling of warmth and rhythm.

Therefore, ceramic and micro cement are the main elements that give shape and life to this interior, giving it a special character.























